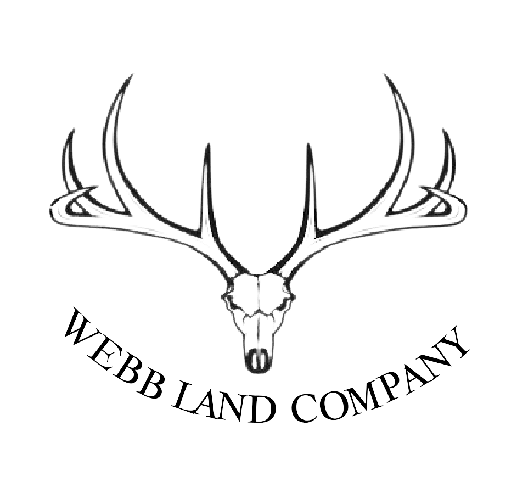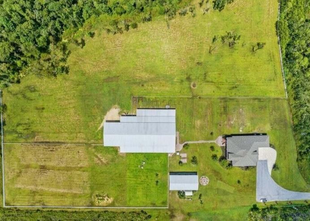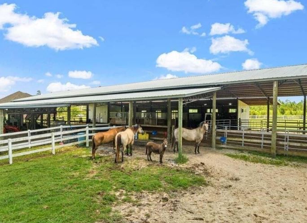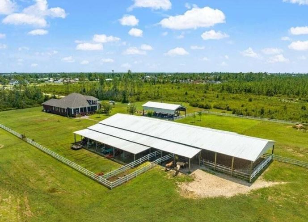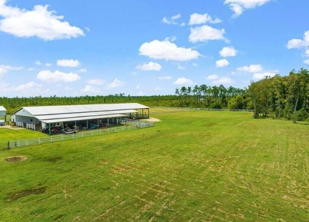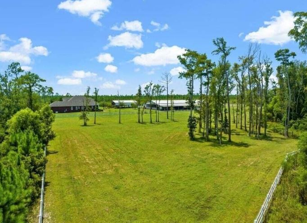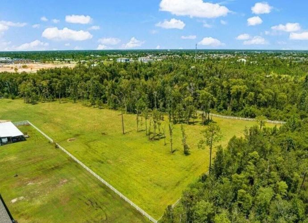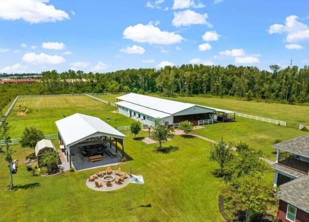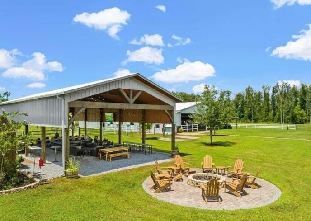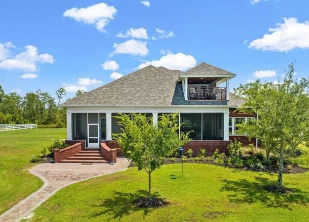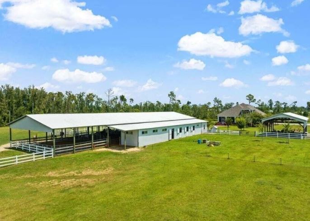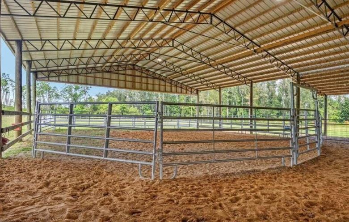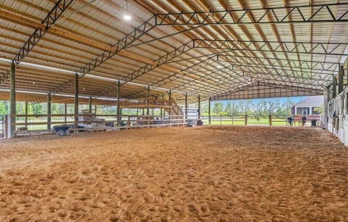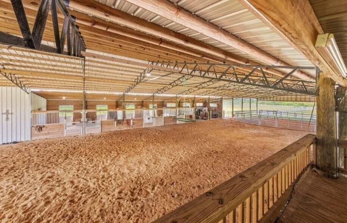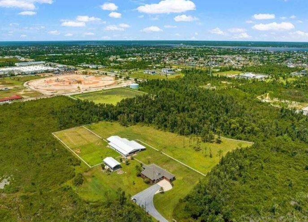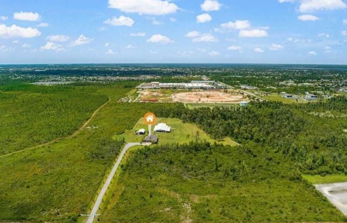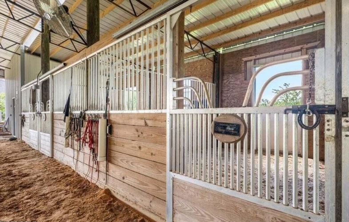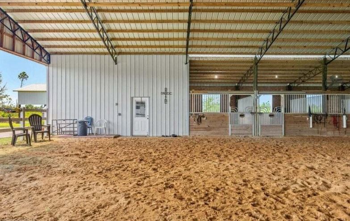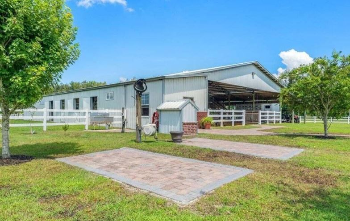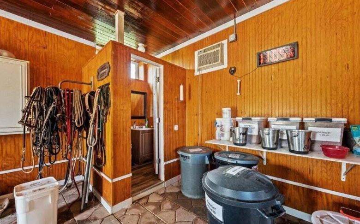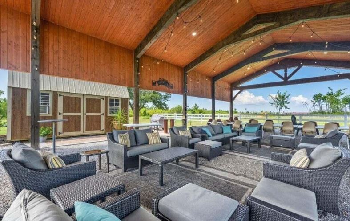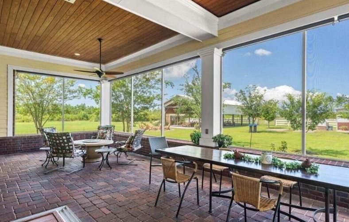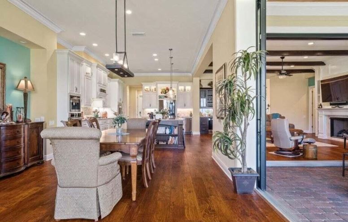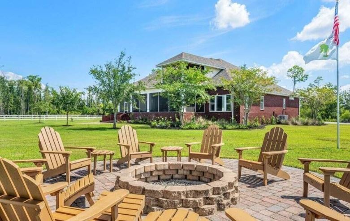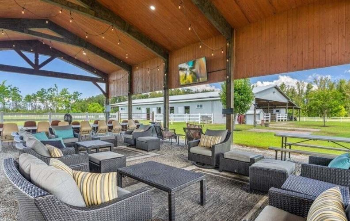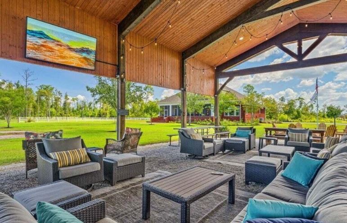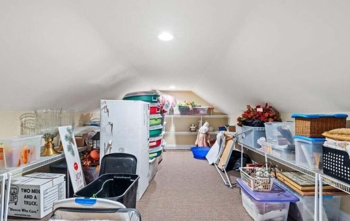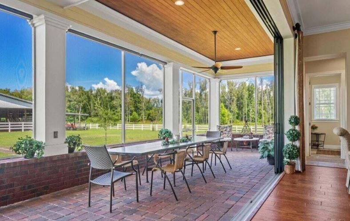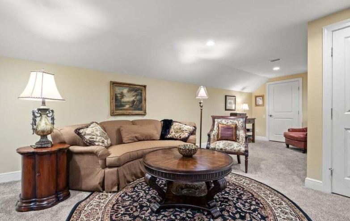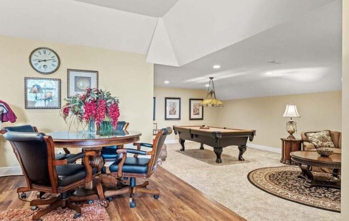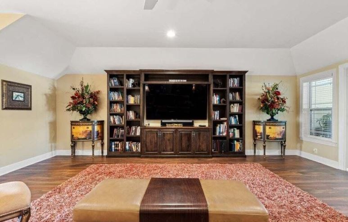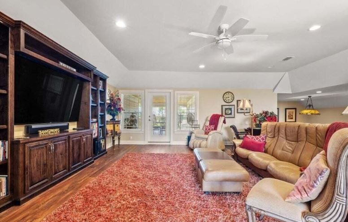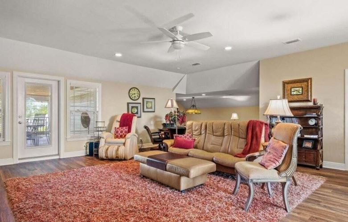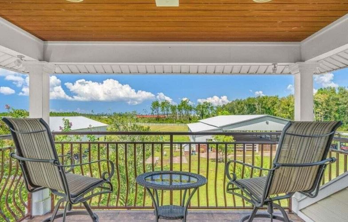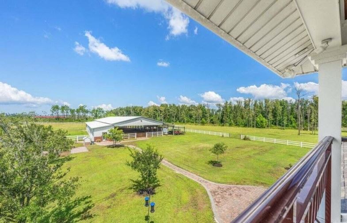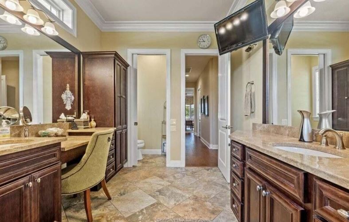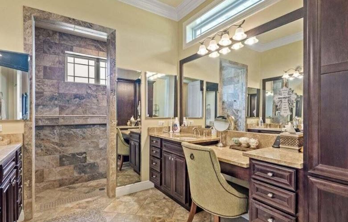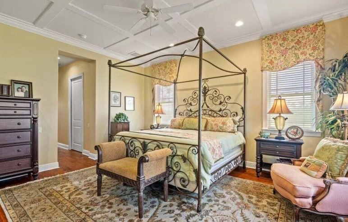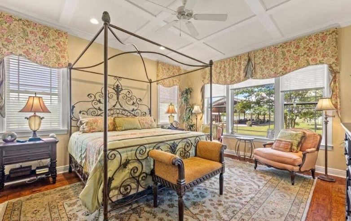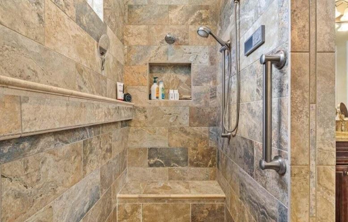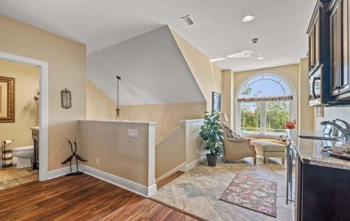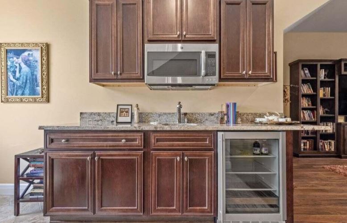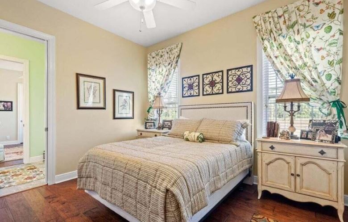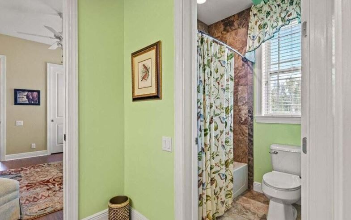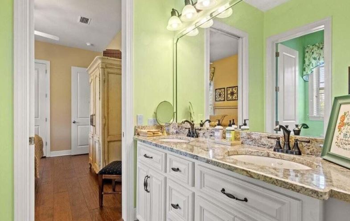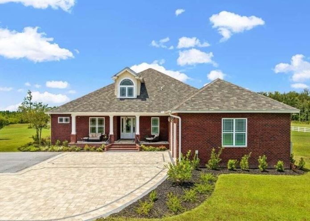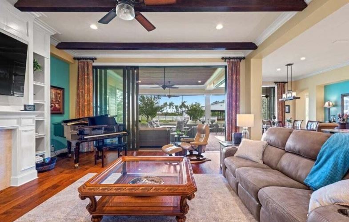Description
”A little bit of Heaven” is a frequent reaction to this custom Arthur Rutenberg home with 4,140 sq. ft. (heated and cooled living and storage space) 3 bedrooms, 3 1/2 baths with large upstairs bonus room area privately tucked away on 10 beautiful acres, yet minutes from superb schools, grocery stores, restaurants, downtown Lynn Haven, the Panama City Mall & Bay City Point, and the beautiful North Bay waters. One doesn’t ”tour” this property; one experiences it. From the moment you enter the home’s welcoming foyer, openness, light, and interior features compel you straight through to expansive outdoor venues beckoning relaxation, dining, entertainment, and fun you might never have thought possible. The home’s design echoes the Arthur Rutenberg award-winning reputation for impeccable quality and meticulous attention to craftsmanship. A separate den/office area with custom shelving is located to the left of the foyer. The spacious great room is embellished with wood floors, fireplace, and beautiful lighting, all complementing an open-floor-plan flow to the inviting kitchen, dining, and wine bar areas. The great room’s entire back wall of 10 ft. high 90 degree sliding glass doors, and adjacent lanai deliver a panoramic view of the 30 X 60 ft. outdoor pavilion, riding arena, and lush, sweeping green space. Artfully detailed durability and ease of service are reflected in the kitchen, from granite topping the large island and countertops, to the unique tile of the backsplash, high end appliances, and a built-in Miele coffee maker. Besides an ample pantry, the kitchen includes a small appliance closet and a much larger one for those big, bulk items that often defy traditional shelving. There is a spacious 2 car garage, whole-house generator, tankless propane water heater, reverse osmosis water system, Moen electronic shower control (pre-set water temp), an outside video security system, and a hidden safe room. The first-floor master suite serves as a luxurious retreat and an entree to morning coffee on the lanai, which includes a firepit. Two bedrooms and a Jack and Jill bath are located on the opposite side of the house, as well as a powder room with convenient access to the lanai. The second-floor bonus area is perfectly designed to offer multiple options, from functioning as a pool/game/playroom, entertainment center, guest suite, multiple office space, or even as separate living quarters. It includes a full bath, wet bar, and a large, heated and cooled area for storage (think holiday decorations, keepsakes, etc.). The second-floor balcony offers a wonderful view of the pastures and breathtaking sunsets behind the property’s spectacular vista. A great place to enjoy morning coffee. To ensure outdoor enjoyment rain or shine, the property’s 50 X 150 ft. riding area is covered. There are 7 large horse stalls, a tack room with bathroom, and lots of additional storage for a tractor, equipment, and hay. Swings from barn rafters and a loft was built as a play haven for children. You’ll also enjoy the enclosed, air-conditioned outdoor kitchen equipped with sink, stove, refrigerator and shelving. If you’d like a lifestyle where you can enjoy you horses right outside your back door, raise goats, garden, or give your dogs and cats ample place to play, this incredible property is for you. You could even add a pool, create basketball or tennis/pickleball courts, or fashion a mini golf course. Bring your imagination to this rare oasis and make marvelous memories!

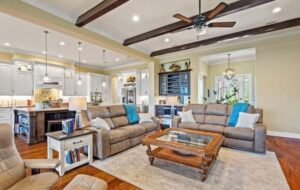
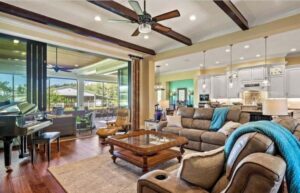

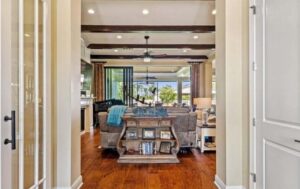
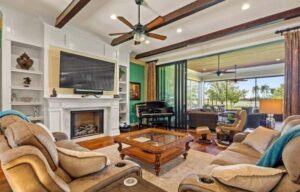
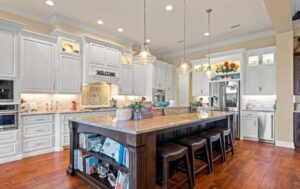
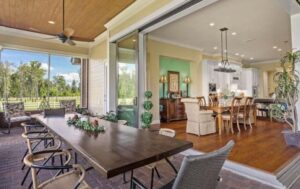
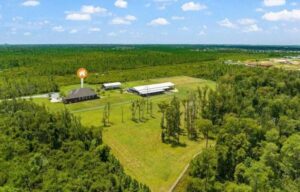
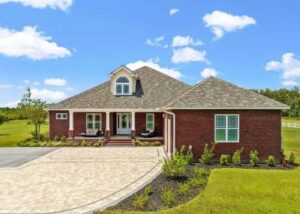


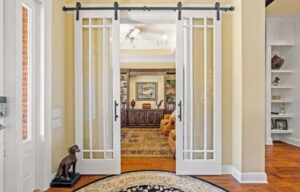
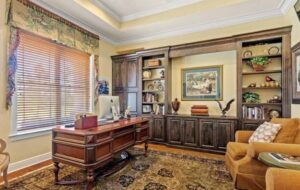
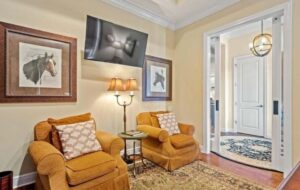
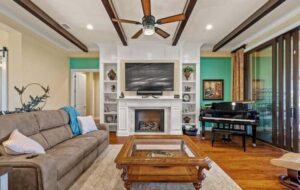

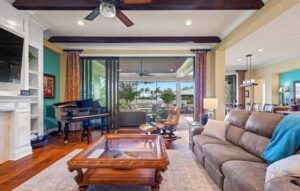
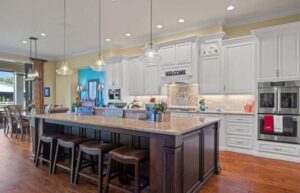
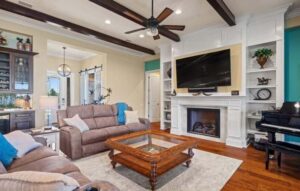
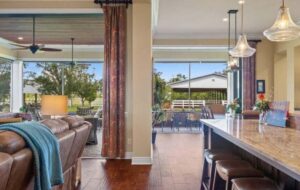
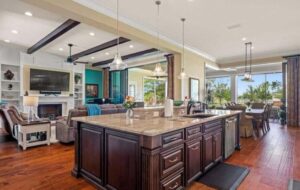

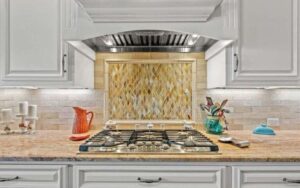
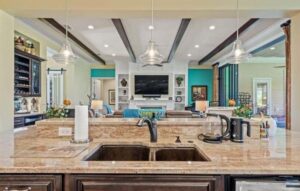
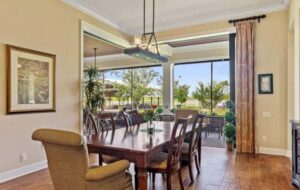
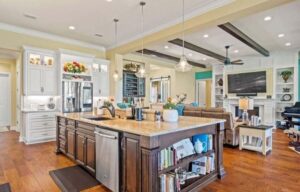
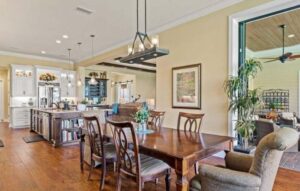

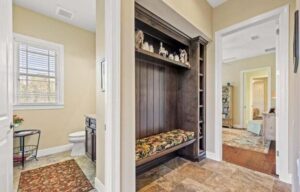
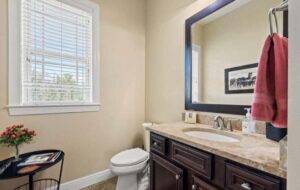
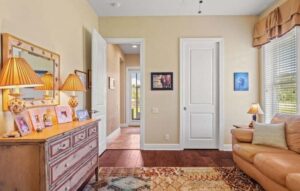
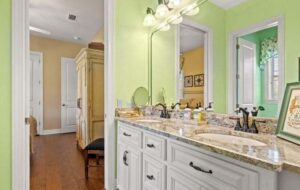
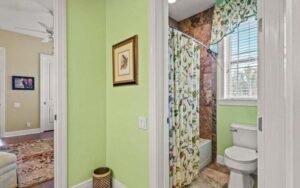
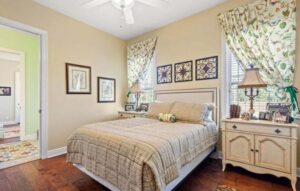
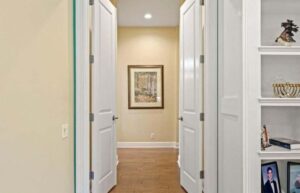
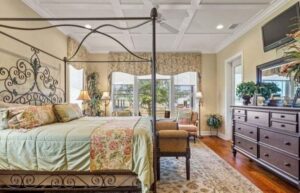
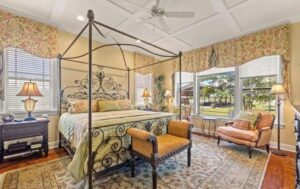
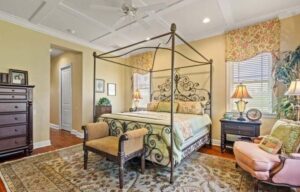
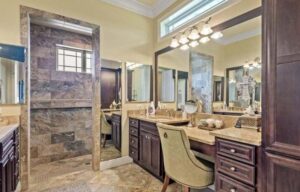
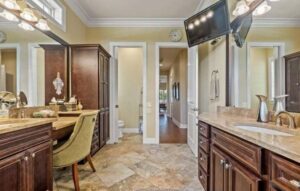
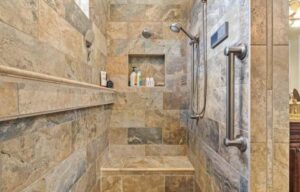
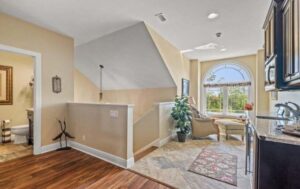
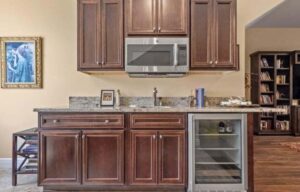
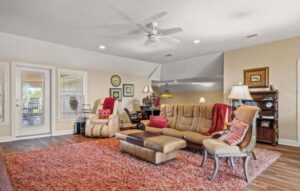
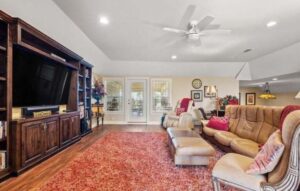
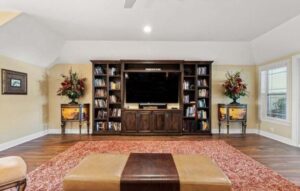
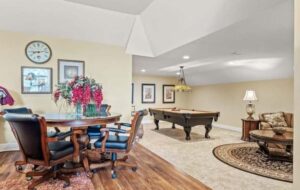
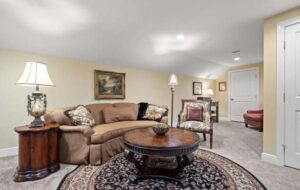
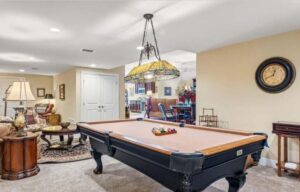
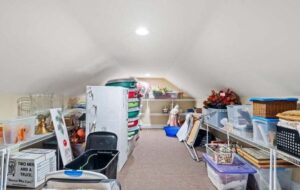
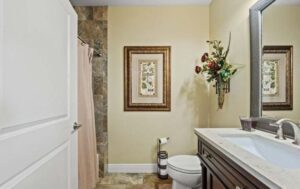
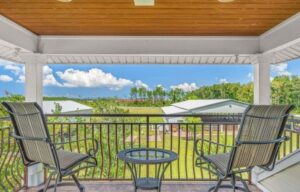
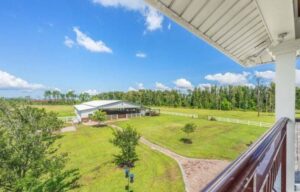
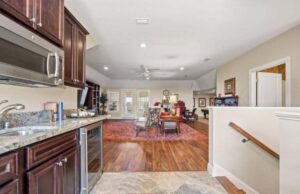
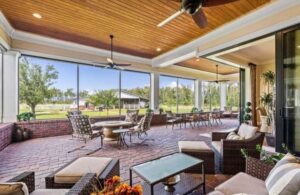
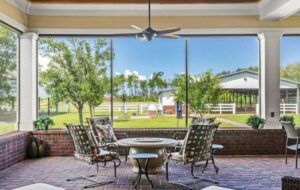
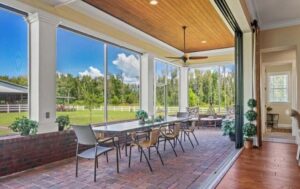
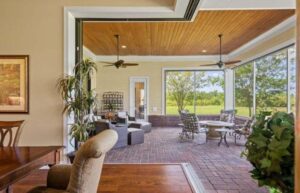
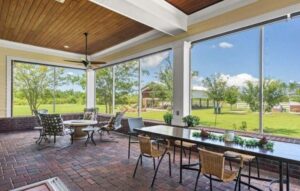
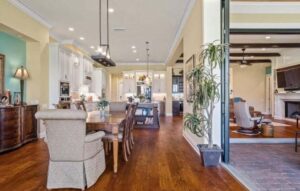
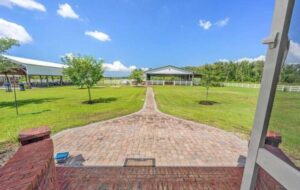

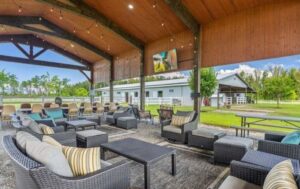
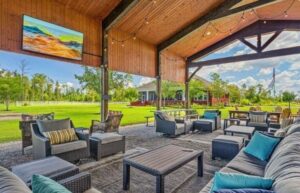
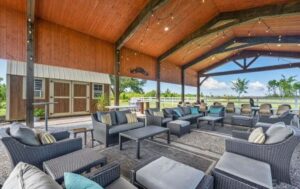
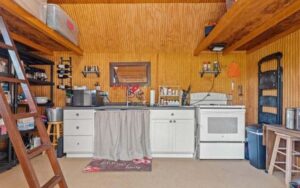
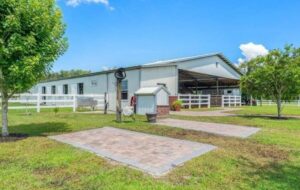

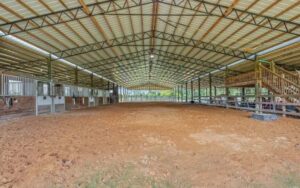
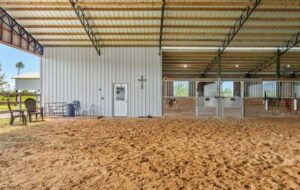
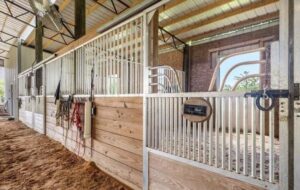

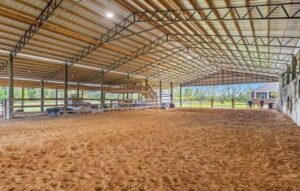
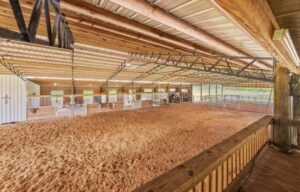
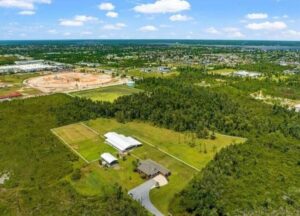
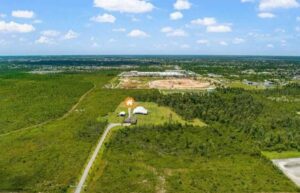

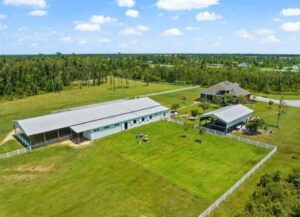
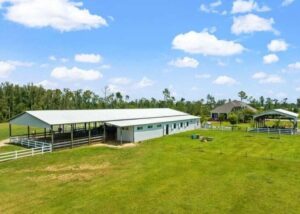
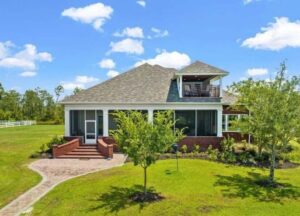

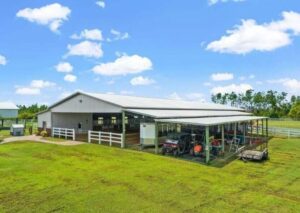
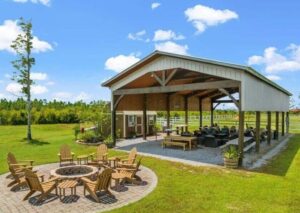
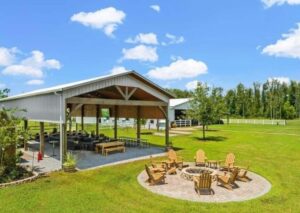
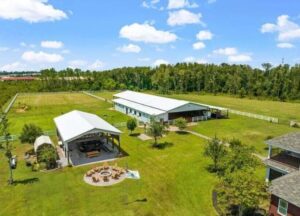
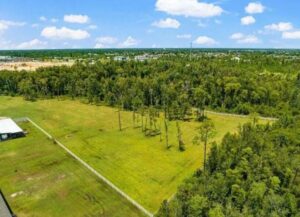
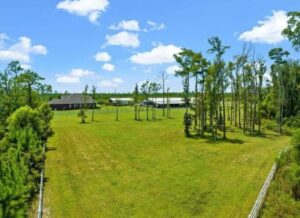
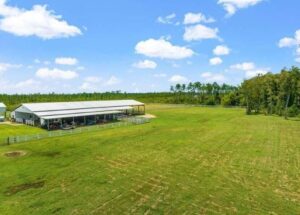
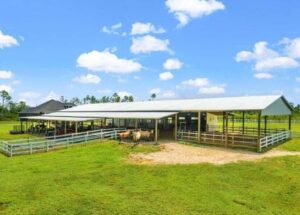
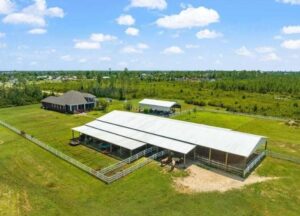
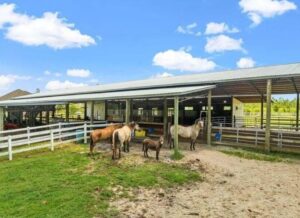
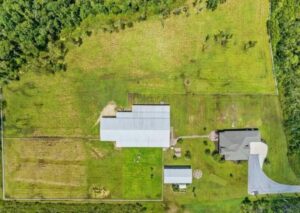
Details
Updated on January 17, 2024 at 7:25 am- Price: $2,200,000
- Property Size: 10 Acres
- Bedrooms: 3
- Bathrooms: 3.5
- Property Type: Agriculture and Farming, Farms, Horses Permitted
- Property Status: For Sale
Features
Address
Open on Google Maps- City Panama City,
- State/county Florida
- Area Bay County
- Country United States
Mortgage Calculator
- Down Payment
- Loan Amount
- Monthly Mortgage Payment
- Property Tax
- Home Insurance
- PMI
- Monthly HOA Fees
